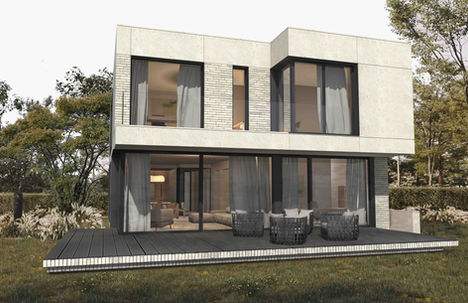top of page
MODERNIST HOUSE WITH A BRICK FAÇADE
This modernist house combines austere aesthetics with functionality. Its structure, composed of simple cuboids, is finished with light clinker brick and smooth concrete plaster. Large, black windows blur the lines between interior and exterior, while glass balustrades on the terraces emphasize its minimalist character. This design is for those who value modernity, clean forms, and elegant simplicity.
.
Single-family home: Modernist House
with a brick facade
Location: Krakow area
Usable area: approx. 250 sq m
Architect: Klaudia Sobocińska

bottom of page



