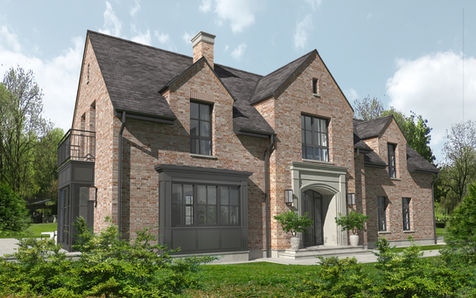HOUSE
ENGLISH
COTTAGE HOUSE
At our studio, we believe that a home should not only be functional but also have soul. This unique, custom-built project is a perfect example of this. It combines the timeless charm of the English cottage style with the comfort and innovation of contemporary construction.
The house's elegant and compact form is constructed entirely of traditional brick, whose warm color lends the entire structure a cozy and natural feel. A classic roof covered with ceramic tiles, decorative glazing bars, and a harmoniously integrated bay window with large glazing emphasize the design's elegance. Every detail, from the hand-formed brickwork to the subtle cornices, has been meticulously crafted to create a cohesive and unique whole.
However, behind the traditionally inspired façade lies a fully functional, modern interior, perfectly tailored to the family's needs. Large windows let in an abundance of natural light, blurring the lines between the interior and the surrounding garden.
This home is proof that true classics never go out of style. It's a design created for those who value elegance, comfort, and desire to live in a place that tells its own story.
.
Single-family home: English House
Location: Krakow area
Usable area: approx. 300 sq m
Architect: Klaudia Sobocińska



